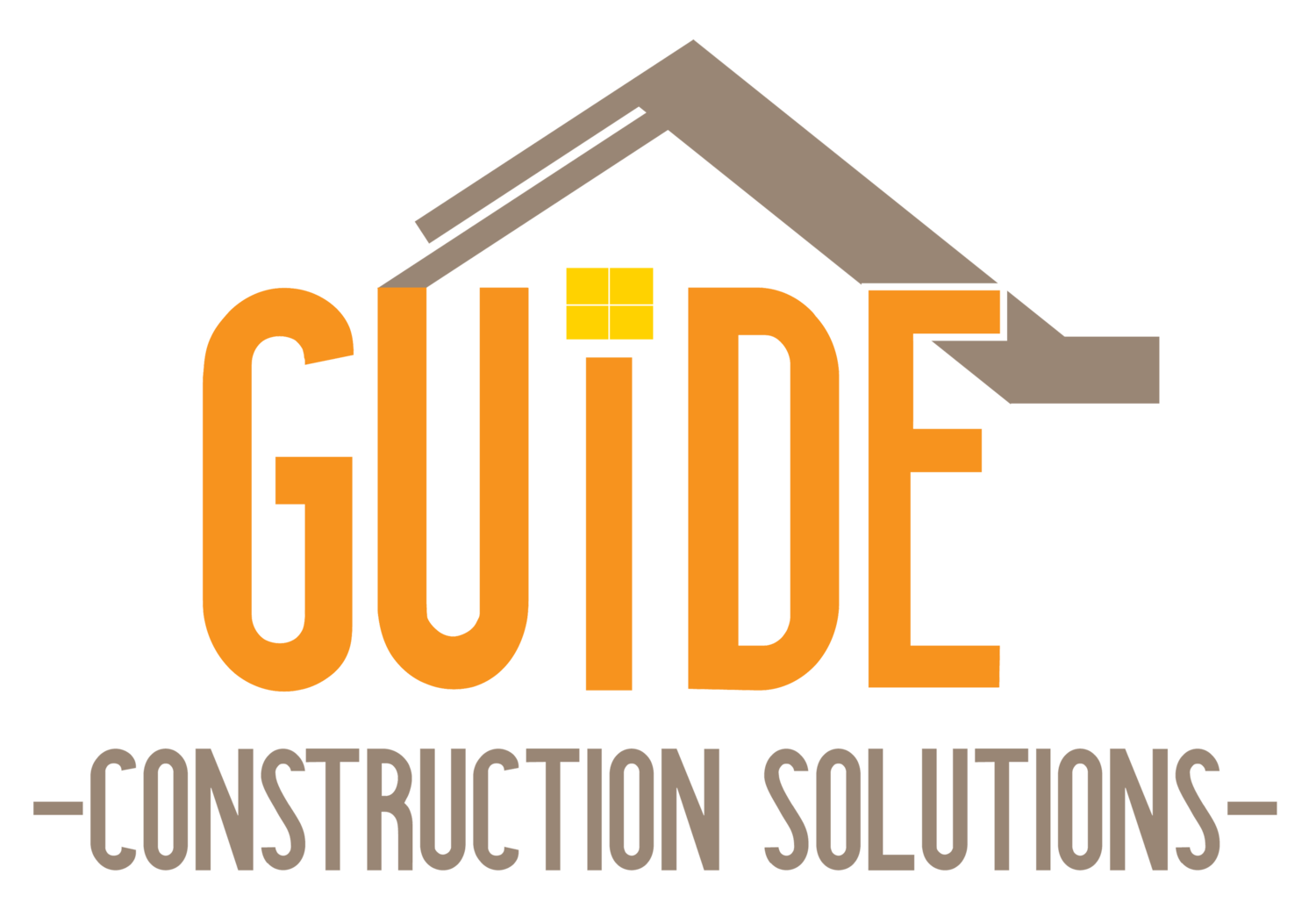The advantage of adaptable spaces.
As 2020 has highlighted all too clearly: Change is inevitable.
When we design a space we design for your present goals AND all the ways you might imagine using your space in the future. Imagine a space that changes and adapts with you as your life evolves. This is our favorite way to design & build.
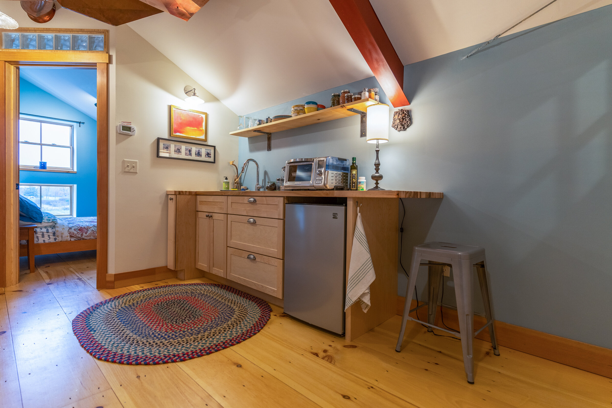
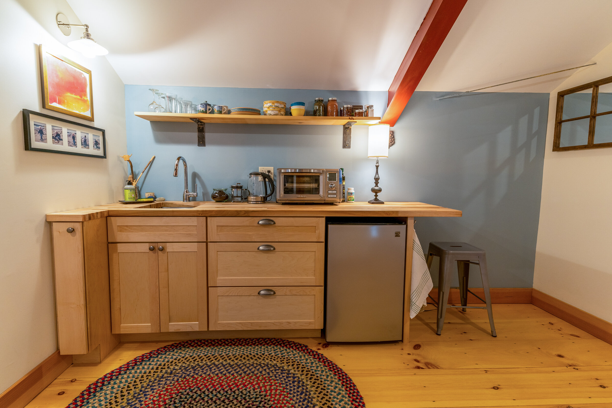
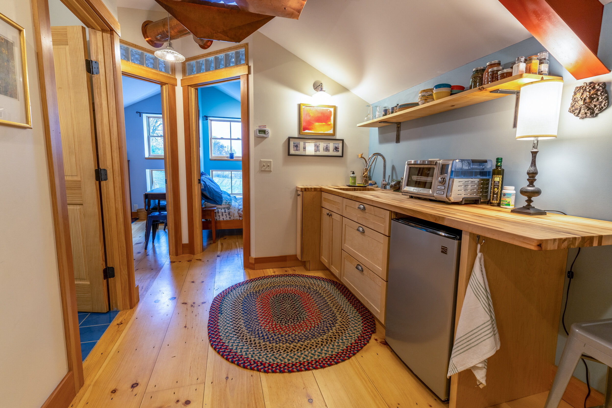
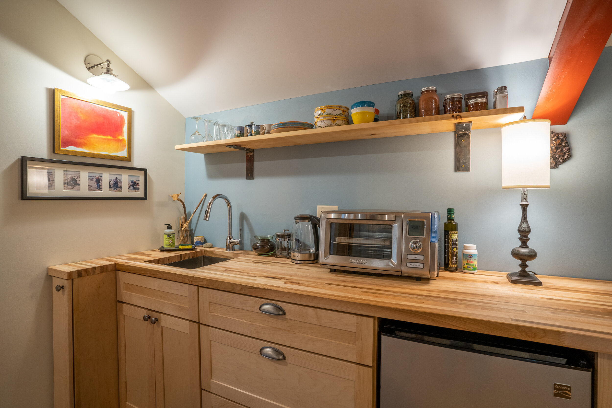
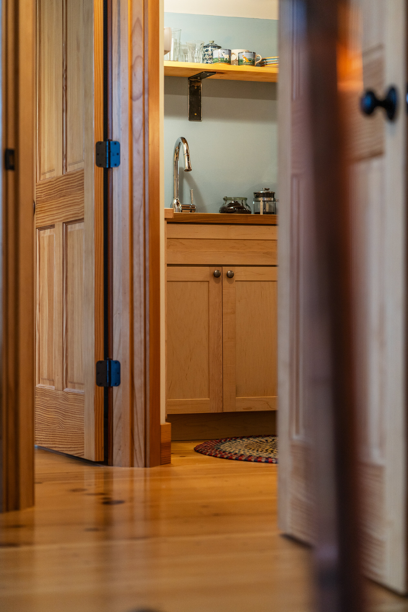
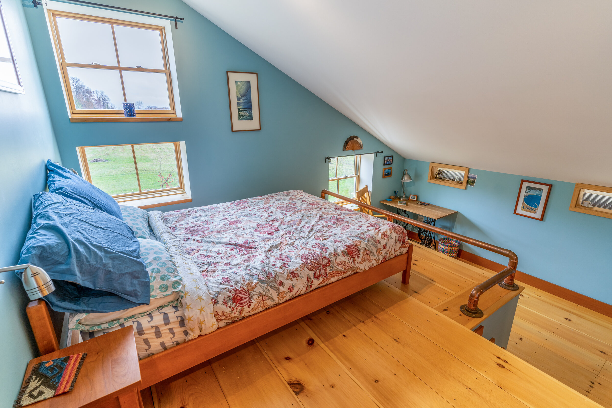
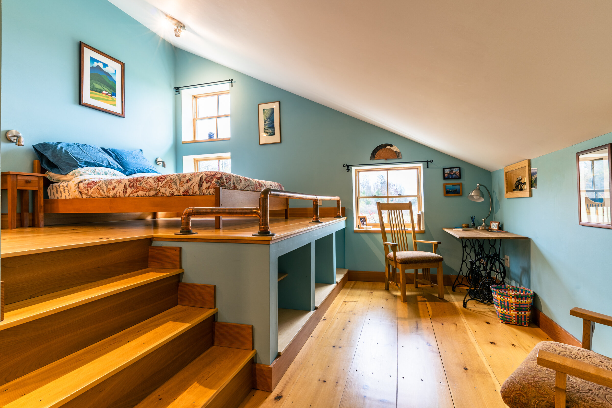
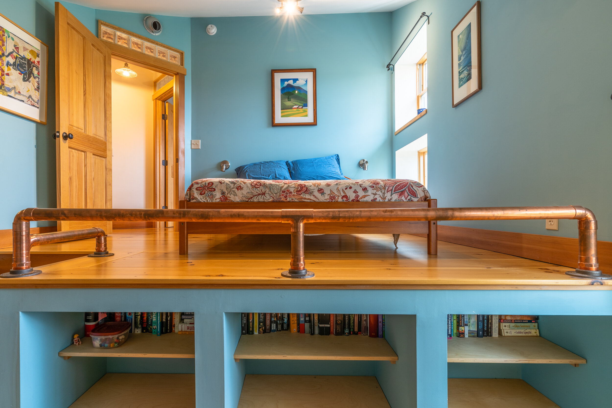
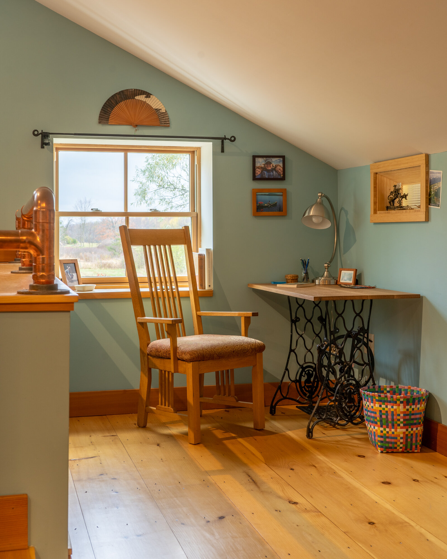
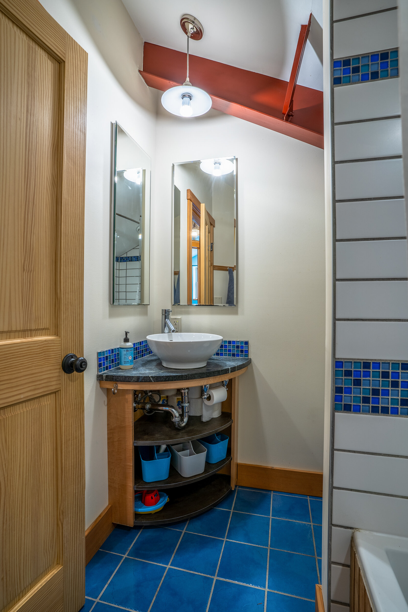
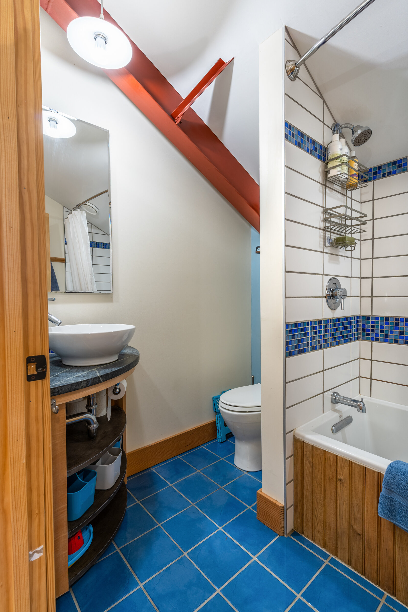
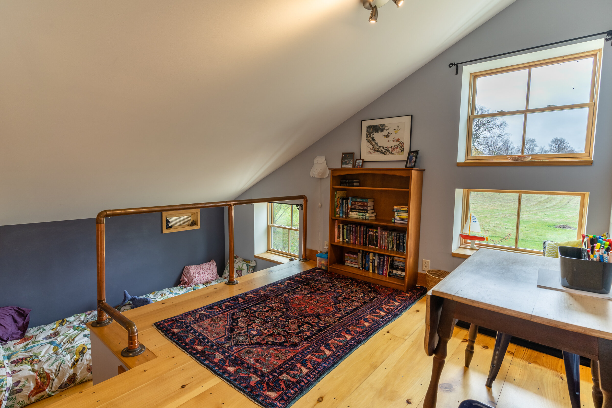
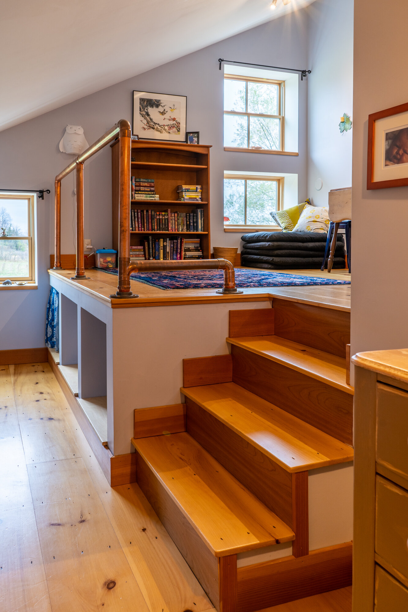
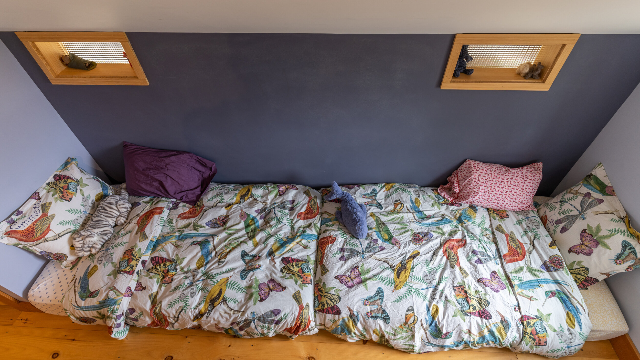
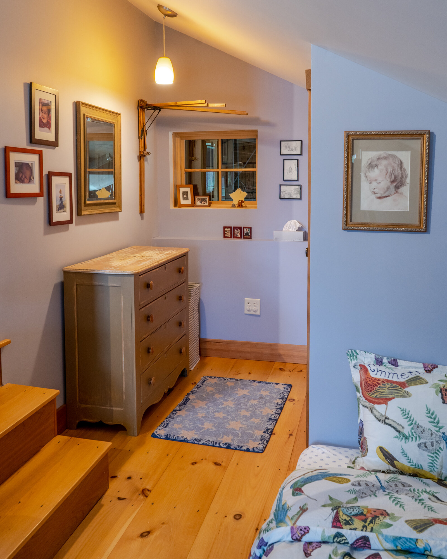
Making flexible spaces that can grow and change with you is our passion. When we built this two bedroom, one bath space over the main living area of the house, we added all the infrastructure and design plans for converting the space into a self sustaining apartment with a full service kitchen in the event that the owners ever wanted to rent it out for supplemental retirement income.
This fall, the owners adult daughter and her family of 4 came to shelter with her parents for 3 months during the pandemic.
It was time to convert from a 2 bedroom, 1 bath to a 2 bedroom apartment with a full service kitchen!
The conversion only took a weekend and $3500 in materials for cabinets, a fixture, countertops and shelving. That's a great pivot and two families are now living sustainably and happily in the space.
